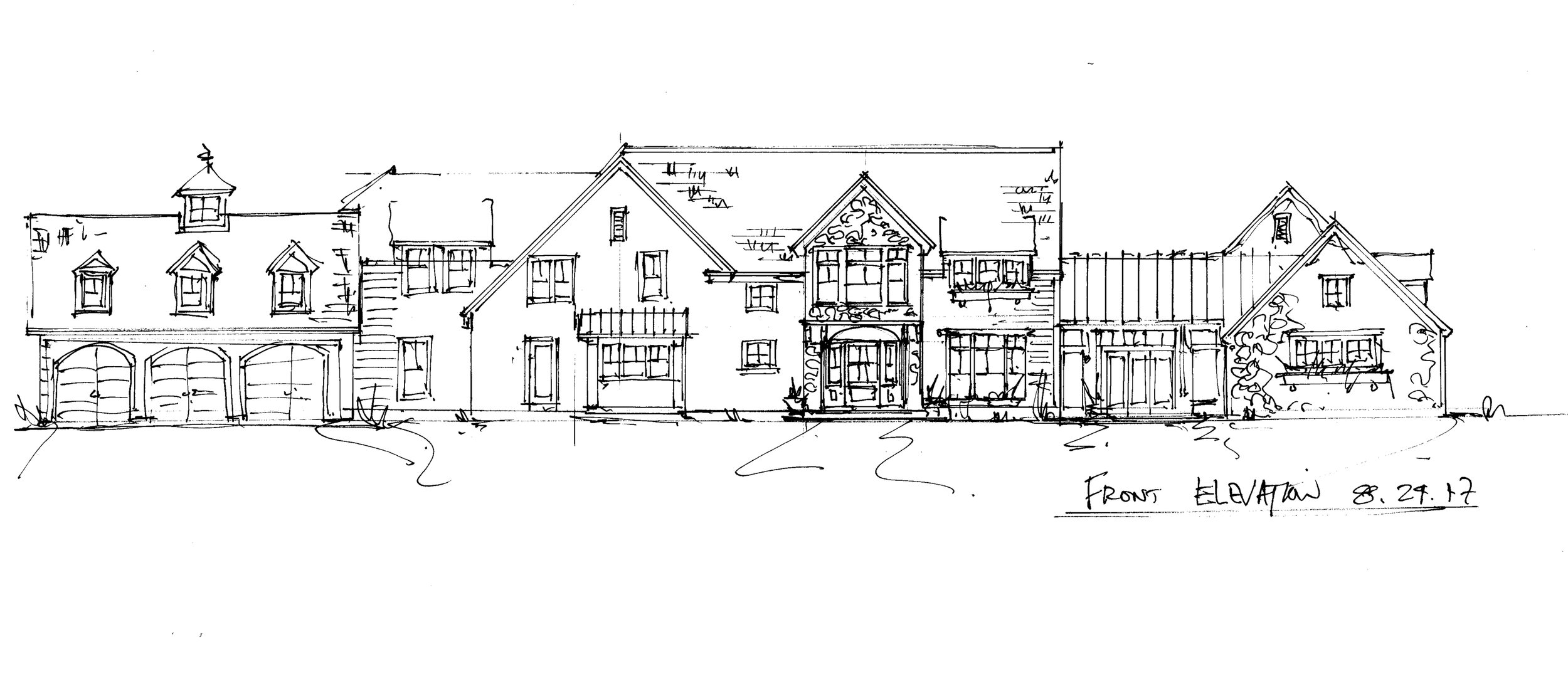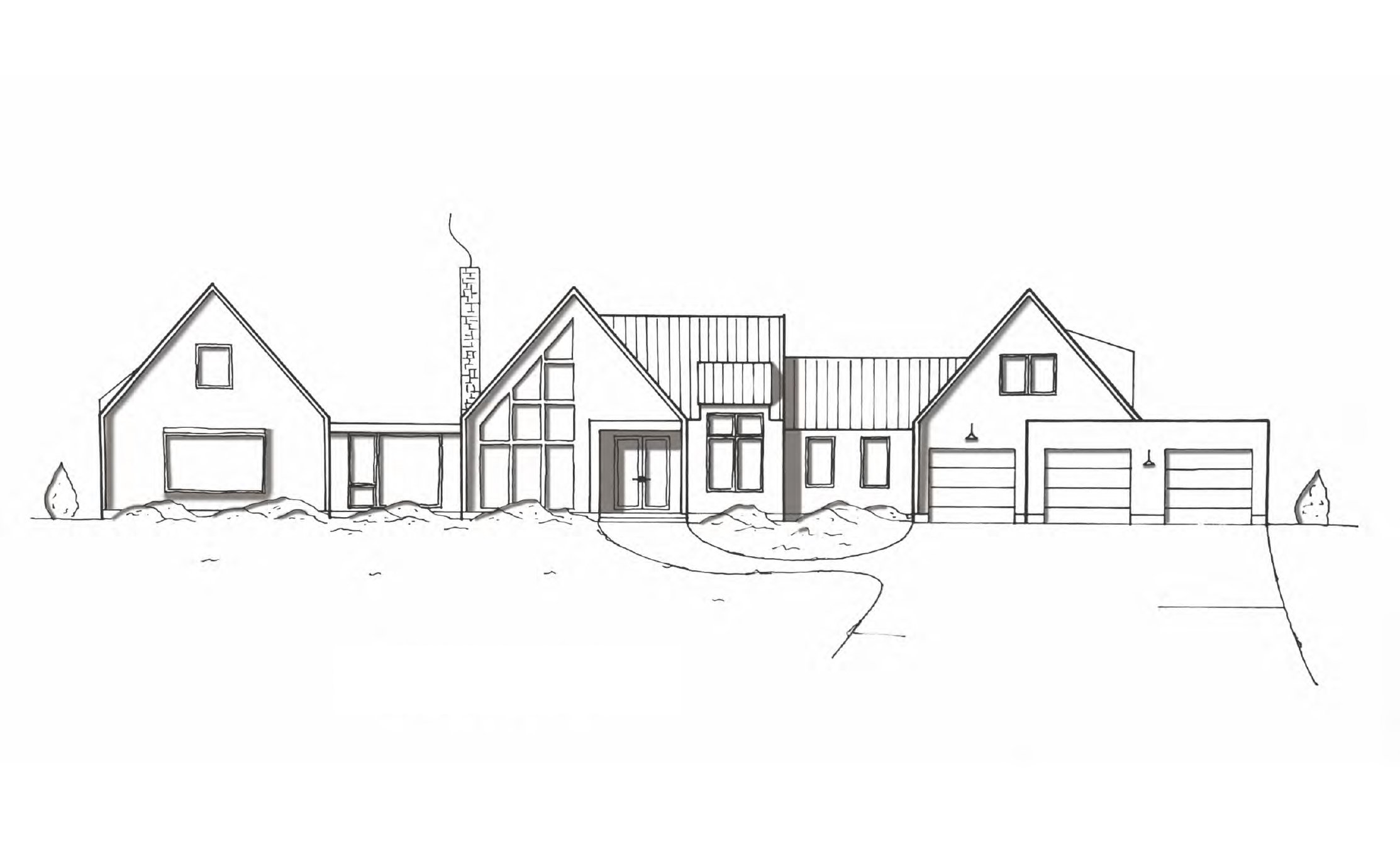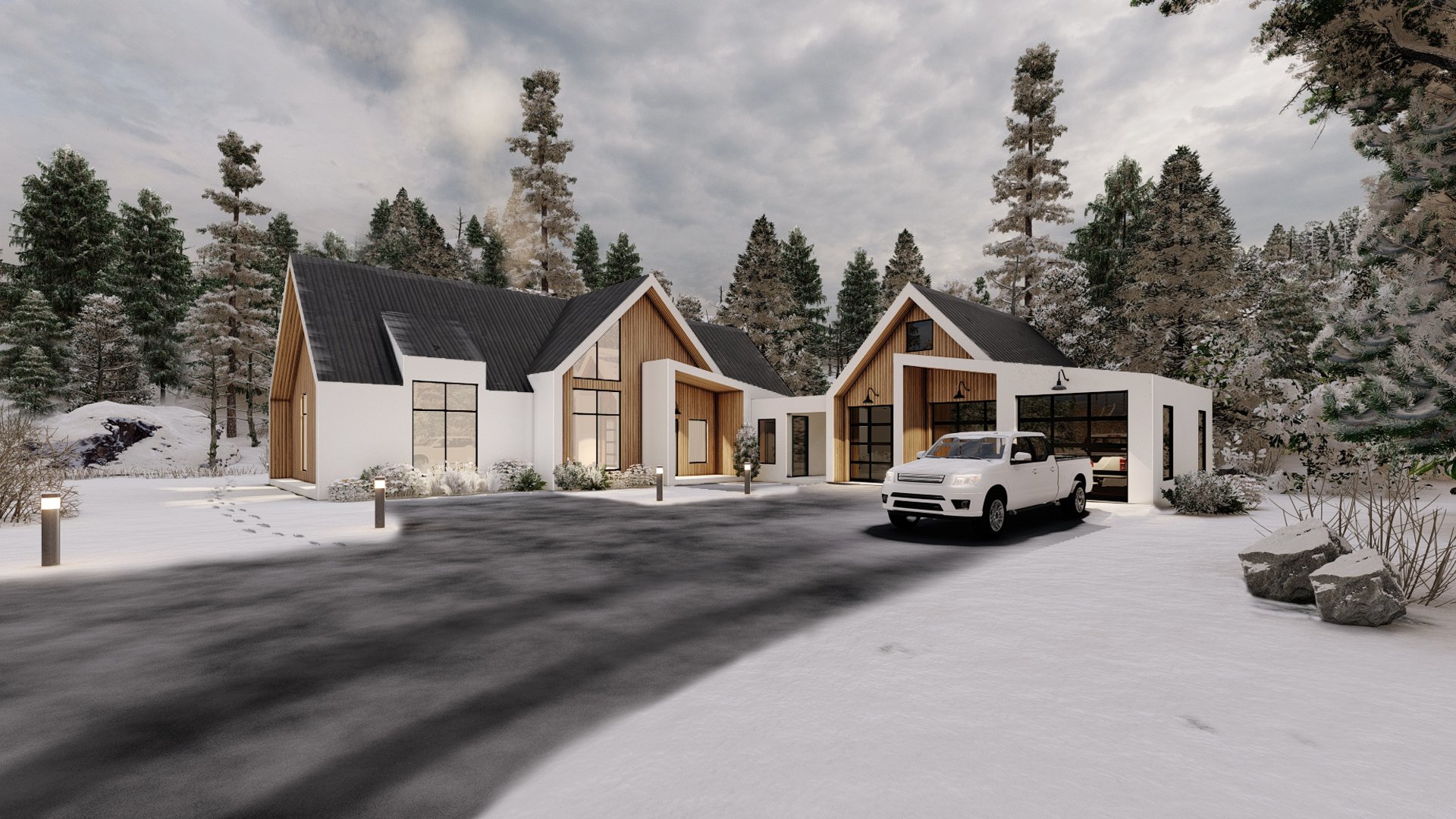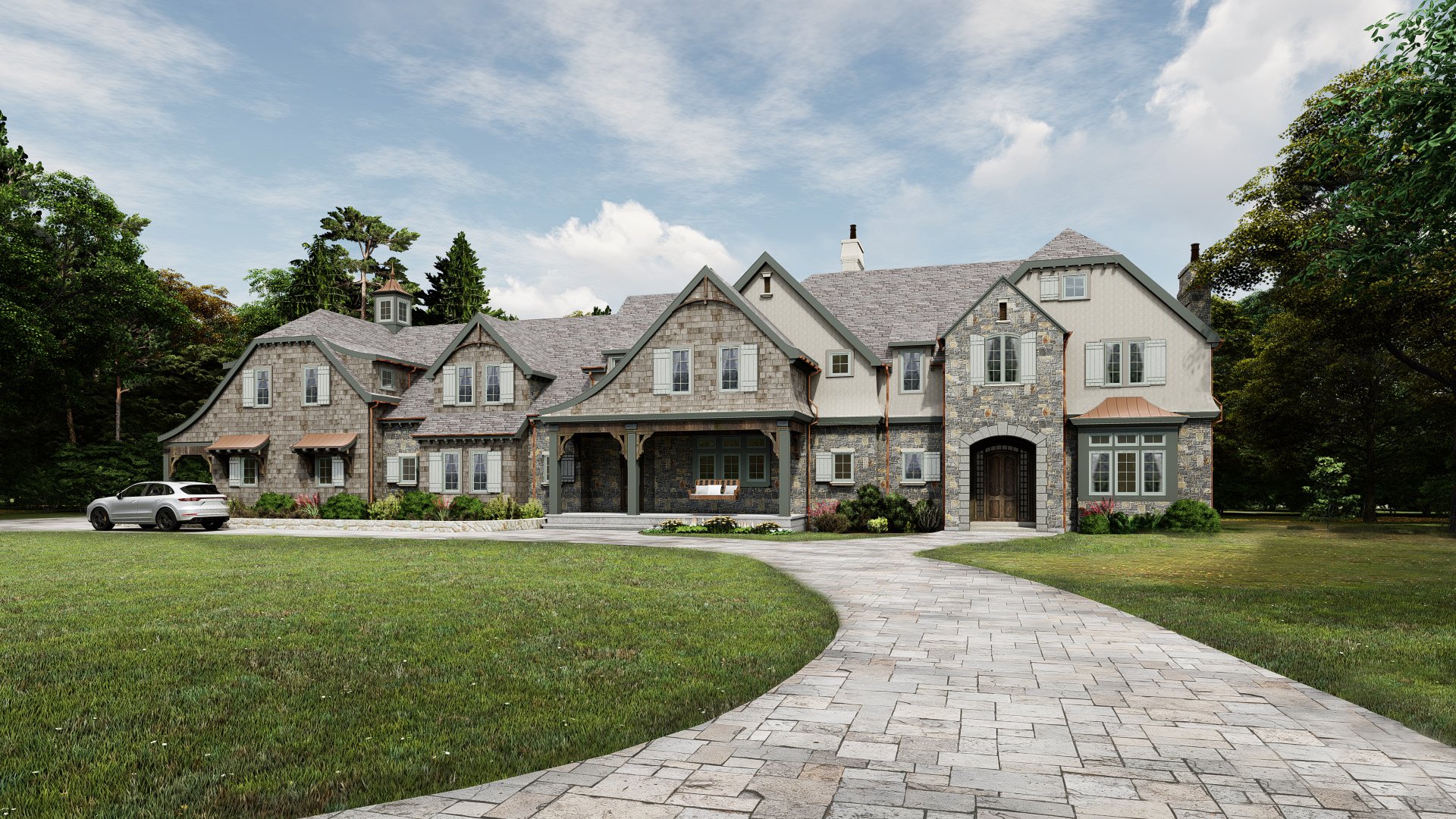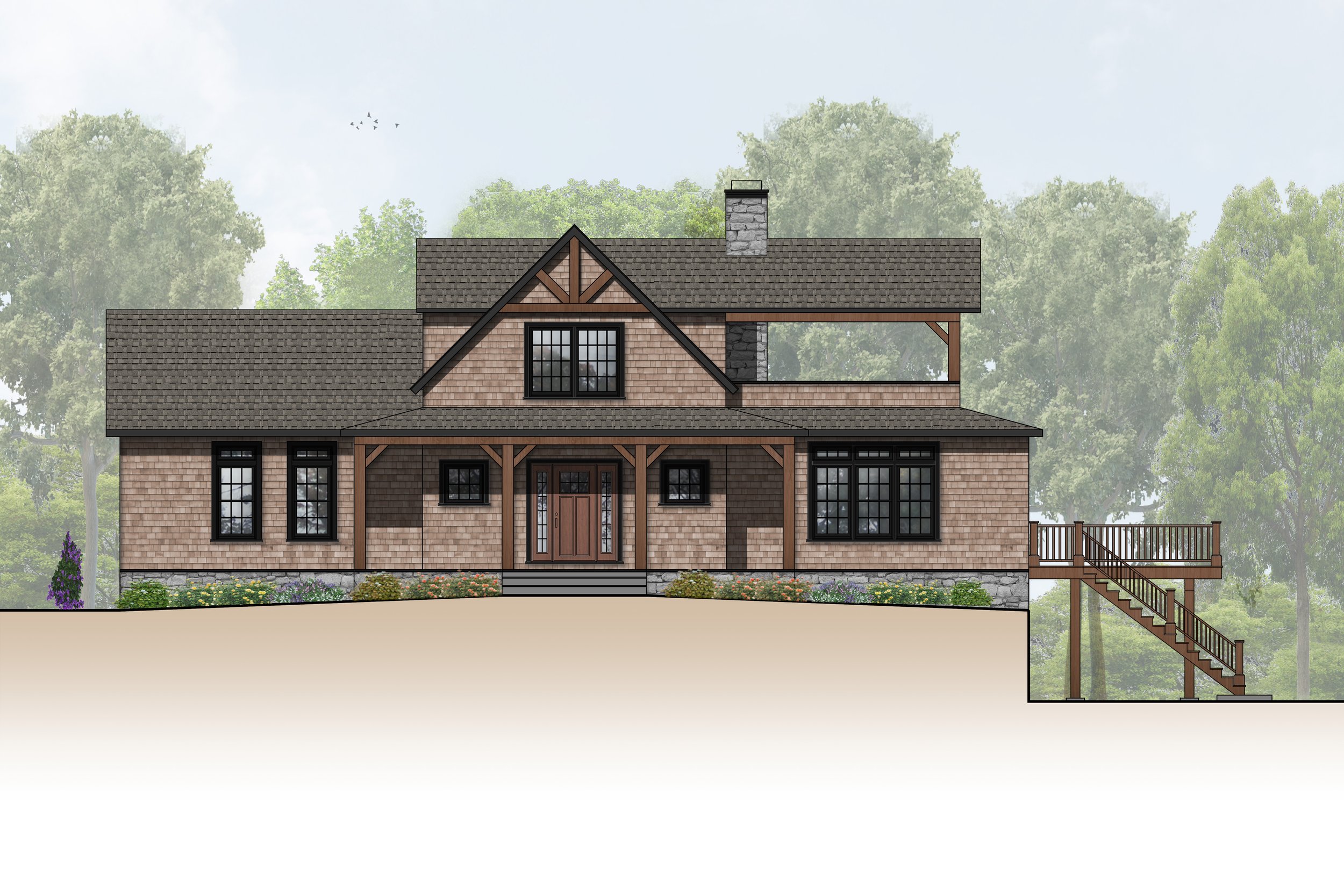Ok, so you're finally ready to move forward and create your dream home but are not quite sure where to start?
Our process is simple.
Consultation: Initial consultation (no charge) to discuss the details of your project (wants, needs, style, size, budget, and time frame).
Proposal: Fixed-fee style proposal that brings the entire project from start to finish. Our fee is not based on percentages or construction cost - all costs are known at the proposal phase.
Asbuilt: This phase is drawing the existing conditions of your home. A few employees spend 1-2 hours at the home taking interior-exterior measurements. These drawings become the baseline for the design phase.
Design: The fun part. We work through several options, both by hand and in the computer, that mix your wants and needs into separate design drawings. During this meeting, we discuss the benefits of each option and how they correspond with the overall budget.
Construction Drawings: Stamped Architectural Drawings including floor plans, elevations, sections, foundation, framing, details, etc. - everything needed for a building permit.
Construction Administration: A certain number of site visits are included in our proposal. Anything from a substantial phase completion to a scheduled site meeting, we monitor construction progress and communicate between us, the client, the contractor, and the consultant(s) to ensure the best overall product is being built based on the design intent.
If you would like to schedule a consultation for more information, you can reach us at our main office line: 781-246-0988 or email PSandorse@PhoenixArch.com

